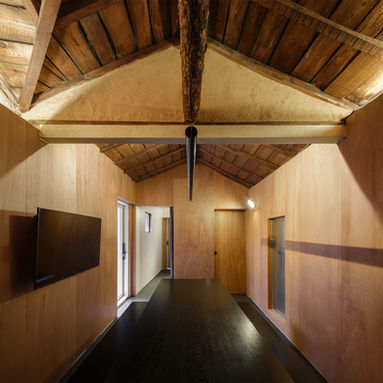top of page
House 1949
Design 2024
Construction 2024
This house was originally built in 1949, just before the outbreak of the Korean War, and has since undergone several partial extensions and makeshift repairs, shaping it into its current form. The construction year was confirmed through an inscription on the ridge beam, and the structure—where even a span of less than three meters was bridged by piecing together door frames instead of using intact timber—reveals the architectural realities of Seoul at the time.
We treated the need for repair as the starting point of the design. Outside, we removed an illegally added portion of the second floor to create a terrace, and reinforced the existing stairs with metal, widening the treads to improve structural stability and circulation. The yard and terrace were finished with charcoal-colored granules, and thick steel railings were used to redefine the relationship between the two outdoor spaces. Cracks in the exterior walls were repaired with mesh and granule finishes to restore both material quality and durability. Inside, structural columns were added only where necessary, and the roof was reinforced with metal tiles. A 1970s wallpaper pattern uncovered during demolition was reflected in the design of the pendant light in the living room—our only proposal that went beyond essential repair. The building has been given a new architectural life as an Airbnb.
Architects : Narrative Architects
Lead Architects : Sihong Kim, Namin Hwang
Photographs : Yongsung Kim
Location : Huam-dong, Seoul, Republic of Korea
Featured
ArchDaily, 2025.6
Masilground, 2025.10

bottom of page









