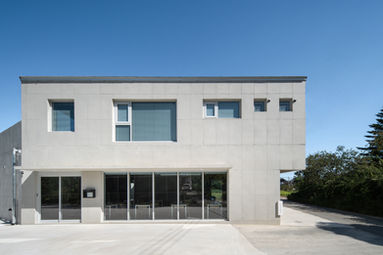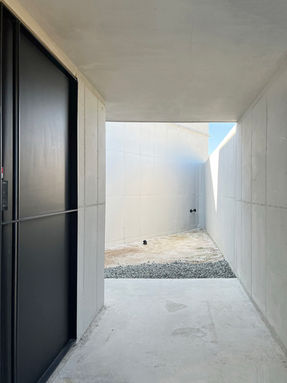top of page
Jin House
Design 2021
Construction 2021 - 2022
Naksan Jinmyeonok is situated as a two-story concrete mass with a gable roof amidst the suburban landscape surrounded by cornfields. The design concept of this house lies in creating a sense of unrestrained freedom through fragmented voids inspired by the fluid motion of swimming fish and the spatial transitions formed by intersecting directionalities.
The rough concrete surfaces and unified mass emphasize the solidity and materiality of a structure firmly rooted in the ground. However, the twists in space and the partial subtraction of mass, thoughtfully considering the surrounding landscape and the direction of sunlight, reveal both solidity and spatial dynamism. The galvanized steel sheet roof moderates the building’s weight, bringing a light and vibrant atmosphere.
The upper gabled mass embodies the archetypal image of a residential form, elevated from the ground to distinguish between commercial and residential spaces. As an independent commercial-residential building in a suburban setting, it aspires to present a meaningful typological proposal for balancing living and workspace.
Architects: Narrative Architects
Lead Architects : Sihong Kim, Namin Hwang
Area : 372 m²
Photographs :Dahae Park
Location : Yangyang-gun, Republic of Korea
Featured
Magazine. Brique, 2022.11
ArchDaily, 2022.10

bottom of page


















